This post may contain affiliate links
My husband and I bought our first home in October 2021. We had been searching for a year and finally found a home we were ready to call our own. It’s just the two of us and our puppy Lima so we didn’t need a lot of space. Our home is about 1350 square feet and originally had 4 bedrooms. The house was very well maintained but a bit dated so we knew we had big plans for renovations. As a food blogger, the kitchen was/is very important to me. I wanted a large open space and a functional place to cook, work and eat! So, this post is mainly for those that follow me on Instagram and have been wanting to know more about the process of going through our kitchen remodel. I will also include links to everything at the end of the post.

Finding a Contractor for our Kitchen Remodel
We set aside a day in October for meetings with contractors for the kitchen remodel. We ended up meeting with 3 in all but I could tell we were going to go with the first ones we met as soon as it was over. We just vibed with them on a different level and they made us feel like the multiple projects we wanted to do around the home were possible. They were prompt with email responses, on time for appointments and just generally great to work with before any demo even started. If you’re local to San Diego, we used Millan Construction.



I am very glad we went with them! Other contractors we met with would tell us something we wanted to do wouldn’t work but Millan Construction told us they could make it happen which was so nice to hear. They also had great suggestions as this was absolutely my first rodeo when it comes to renovations, so I did not know much about it all. They did great work and we really liked the workers which is important as they are at your house pretty much every day while your project is taking place!
Kitchen Remodel Design
Once we found the company to make things happen, we realized we needed a little help in the design department for the kitchen. I knew I wanted to pick out the details myself, but I really needed help figuring out what layout would work with our kitchen measurements since we would be removing walls and completely changing what the kitchen and dining area looked like.
We reached out to Kati from Gerent Park Design and she was amazing! She sent us multiple versions of 3D renderings of the kitchen and was so flexible when we went back and forth with a ton of changes. Once we decided on a layout, she provided all the in-depth measurements and a schematic to our contractors so they could make it all happen!

Our Kitchen Remodel Plans
When it came to the kitchen layout, there are a few things we knew we wanted. We really wanted an open concept space and the current kitchen and dining area was closed off from the living room. So right from the get go, we knew some walls were coming down.

The kitchen had a small window above the sink and one of my hopes was to make that window larger to let in more natural light. Once the wall was removed and the kitchen window was larger, it made the space feel so much more open!


Another of our non-negotiables was a large island. We went back and forth so many times on whether or not to put the sink in the island. It flowed with the whole kitchen triangle philosophy but it was still something I wasn’t 100% sold on and I didn’t love having to use the island space for a sink. After chatting with some friends who redid their kitchens and talking with my husband, we ended up leaving the kitchen by the window and keeping the island free and clear, which I am very happy about.

The other thing we wrestled with a bit was where our dining space would be. Because it’s just the two of us, we didn’t need a giant formal dining space but we did need a space for a dining table that could also entertain when we had company.
Because the island was going to be so large, we didn’t have room next to it for a dining table so we decided to go with removing a large section of the bottom portion of the island to use as a table. We LOVE this! It works perfectly for what we need and also comfortable can fit 4-6 people around it. Four for eating and 6 for just gathering or playing games. We also kept ample storage space as the rest of the island has cabinets on both sides.

I wanted the kitchen to have some color in it so we went with a navy blue island, white cabinets and gold cabinet hardware. I wasn’t thrilled with the blue initially and wavered a bit on maybe doing a sage green but the blue has since grown on me and I love it! We kept the backsplash clean and simple with a light marbled tile from Floor and Décor.

Planning For Cabinets
We knew we wanted bigger pantry space (which wasn’t saying much for us as our previous pantry was only 24 inches wide and not very deep). We also knew we wanted some drawers instead of all cabinets.
For the cabinets, we wanted a pull-out trash bin, a drawer for spices, a hidden cabinet for the blender and a pull, out drawer for kitchen utensils like wooden spoons and spatulas. We also wanted a small coffee area with open shelving.

Luckily, we were able to do all of those things and I am SO happy with how it came out! Our pantry is now 36 inches which may not be large to some but it is a whole foot wider than our previous one and its also about a foot deeper. We have so much more space now for pantry items.

We have 2 of the narrow pull out drawers on the side of our range and we use one for cooking oils and the other for kitchen utensils. I will say for the pull-out utensil drawer, it would help to have a wider drawer and deeper bins so your utensils aren’t hitting the sides when you open and close the drawer. That happens to us every now and then and it’s not a HUGE deal but just something to consider. We still love how doing those narrow pull outs has kept our counter tops nice and free of clutter.


The hidden appliance cabinet for the blender was done custom for us by our contractors. The blender is something my husband uses every morning so we wanted it on the counter and easily accessible. But we also didn’t want it visible since our VitaMix is a nice bright red haha . So this little hidden cabinet was the perfect solution and it fits right in there.


The spice drawer we just made ourselves by purchasing some things on Amazon. It’s neat and clean and organized and I’m pretty obsessed with it!

Costs and Pricing
The total for our kitchen remodel from our contractors was 30K. This wasn’t including décor we purchased ourselves (lighting, cabinet hardware, rugs, organization bins, faucets, backsplash tile) or appliances. Those things were all extra. I would say when all is said and done, it will end up at about 40-50K for everything. We also changed our plans a bit as things went on so adjustments were made according to those changes but that gives you a ballpark idea.
We had been saving to buy a home for so long so in our case, we made sure when we put a down payment in, we still had money left over to do some remodeling. At this point there are several projects we want to tackle, but we are now budgeting and putting aside money each month to our “Renovation” fund. We are trying to only move forward with a project if we have the cash to cover it so we don’t get dragged down by credit card bills.

The way we paid was based on project dates. So as certain things were completed, different deposits and amounts were due. This helped us tackle things piece by piece instead of paying for everything up front.
Overall we are so happy with how everything turned out and we are so grateful to finally have the kitchen of our dreams! And truly, just to have a kitchen in general because it was rough using the makeshift garage kitchen for those few months until everything was done!
Other Projects
We also redid our master bathroom, master bedroom and turned one of the bedrooms into a large closet/dressing room. All with the same contractors. They are AWESOME! I didn’t do a full post on those areas but here are a few pics so you can take a peek! They are currently working on a few other areas of the house for us as well.
Master Bath – This area was a very small space so we just had to work with the space we had. We wanted to modernize it a bit and make it feel roomier than it really was.


Master Bedroom – In this space we knocked down a wall to increase the size of the bedroom about 4 extra feet. We also replaced the small window with a sliding door to the backyard


Closet – we converted one of the extra bedrooms to a large walk in closet space and it’s probably my favorite thing we’ve done so far!


Links/Info to Kitchen Items
LG 4-Door French Door Counter-Depth Fridge
Cabinet hardware Knobs and pulls from San Diego Hardware
Cabinet Color – Benjamin Moore Chantilly Lace
Island Color – Benjamin Moore Hale Navy
Kitchen Sconce above sink (size mini)
Bin for onions and potatoes in pantry
Backsplash – Carrara Chateau Polished Marble Tile
Matte Black Kitchen Sink Faucet
Matte Black Reverse Osmosis Faucet
Countertop – Calacatta Classic Quartz from H Cabinets
Marble Salt and Pepper Shakers
Dutch Oven on Range

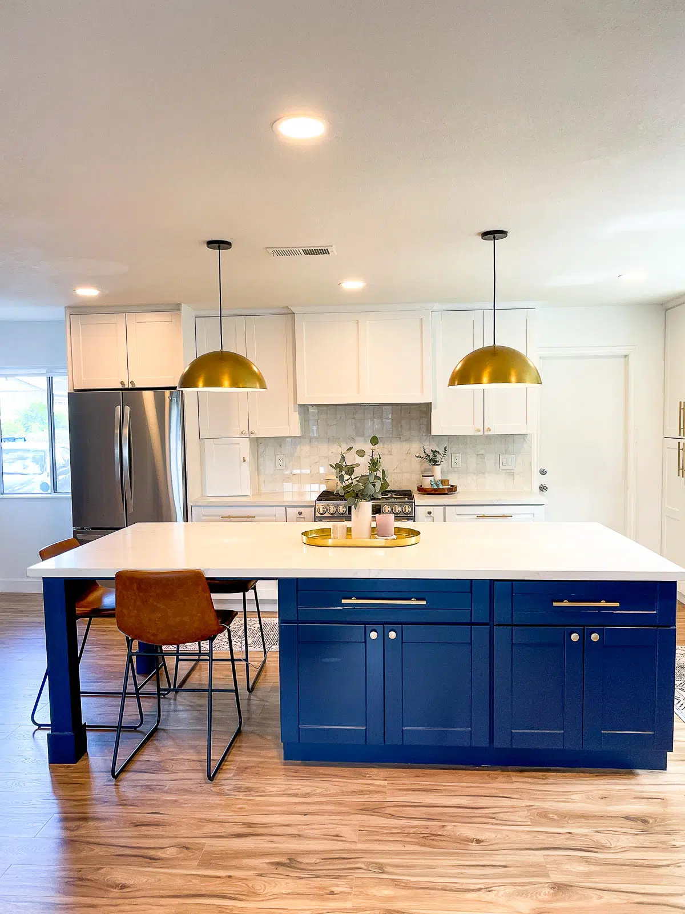


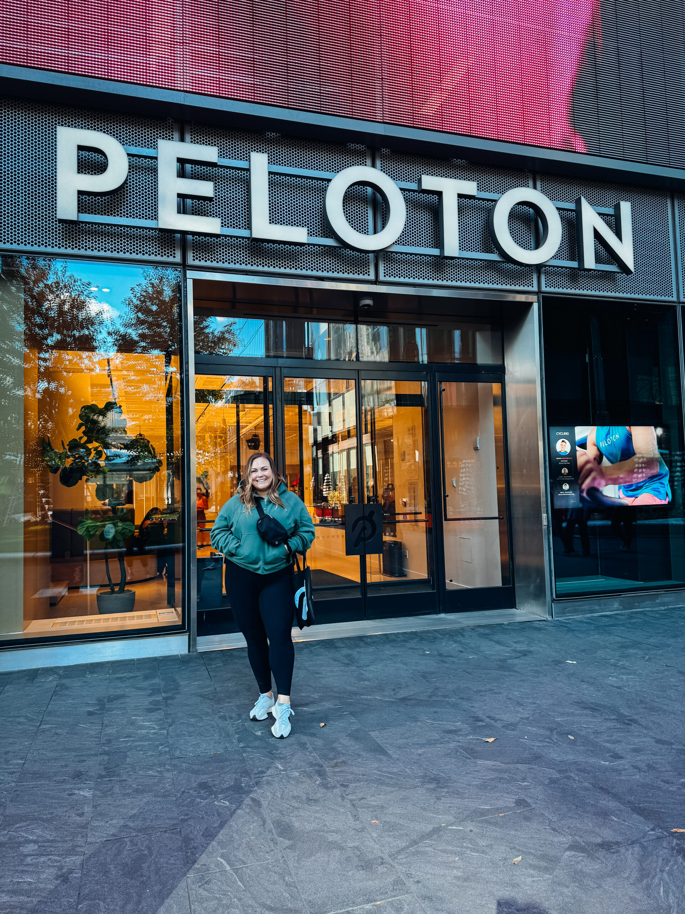
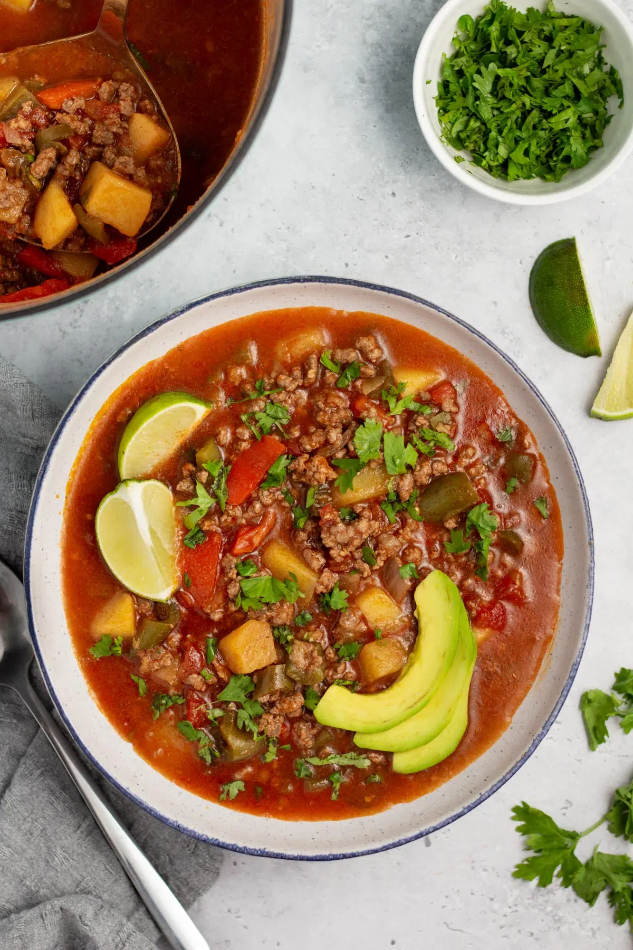
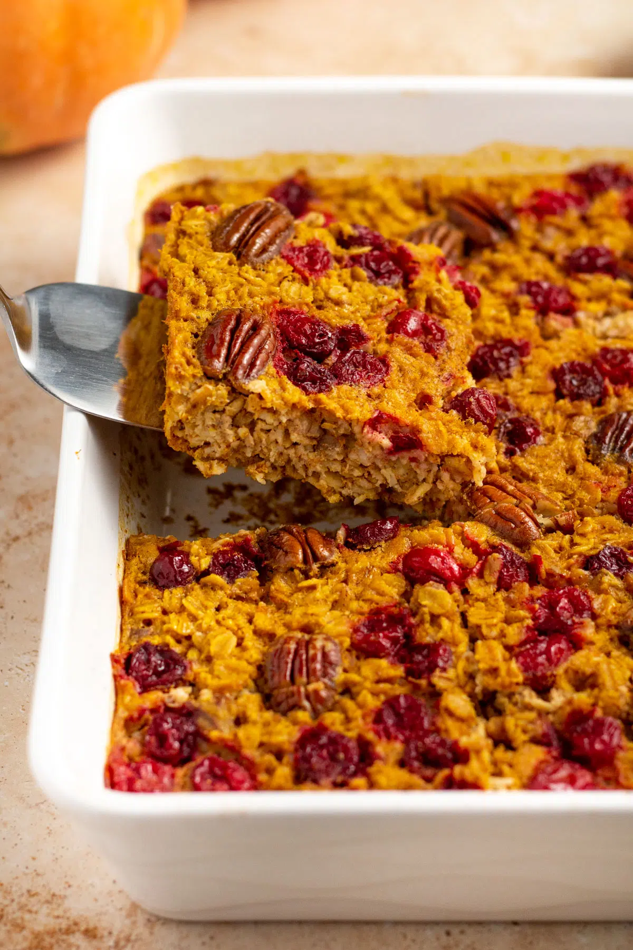
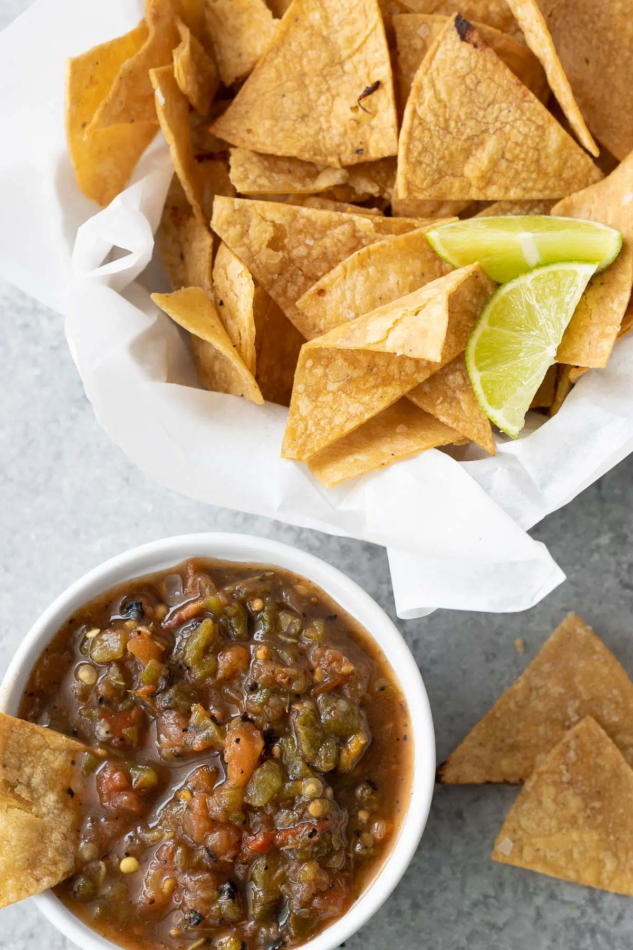




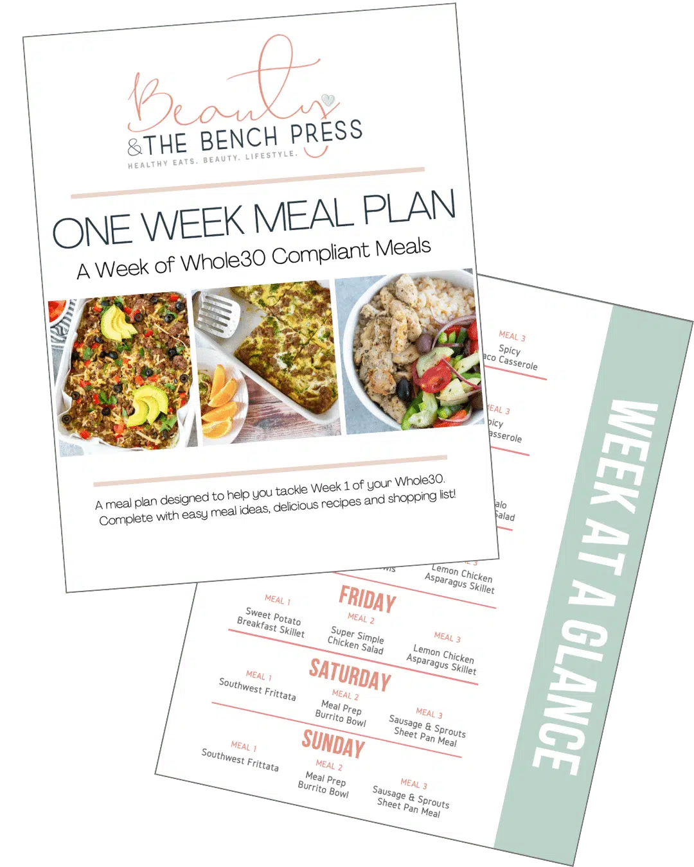
Leave a Reply